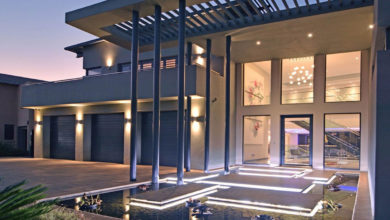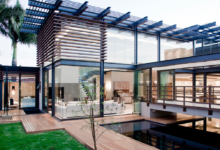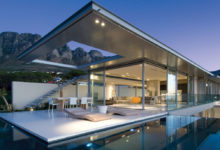
There’s something magical about the architectural designs coming from the SAOTA stable, as this creation will prove!
Located in Cape Town, South Africa, this spectacular mansion encapsulates an expansive 360-degree mountain and ocean view.
And even though the views were the #1 focal point, the element of privacy was quite an important second. The layering levels of the design allowed for different experiences across different spaces on the property.
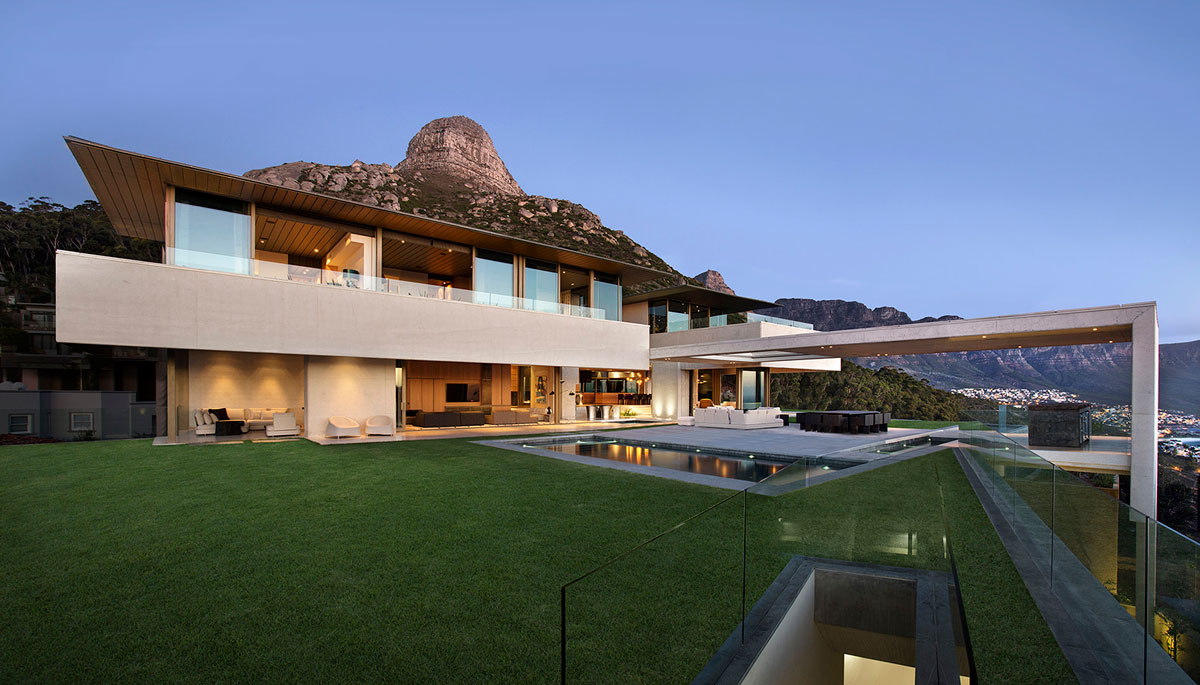
The property’s impeccable position on a mountain ridge, wedged between Lion’s Head (and views of Robben Island to the north) and Camps Bay (with views of the Twelve Apostles to the south).

Given its steep site and that the southern boundary of the property is shared with a National Park, this design required a sensitive approach! The contemporary, uncluttered and sculptural creation was constructed to give all the living areas an open plan character, thereby enhancing the quality of everyday life.
By having these spacious gallery-type areas, the magnetism of the site (plus its omnipresent mountain & ocean view backdrop) was constantly emphasised. Meanwhile, boundaries tend to be blurred, resulting in a generous continuity of internal and external living areas, which allow for the possibility of an all-season entertainment. The house could play off the mood of the surrounding landscapes, as well as seasonal climate.
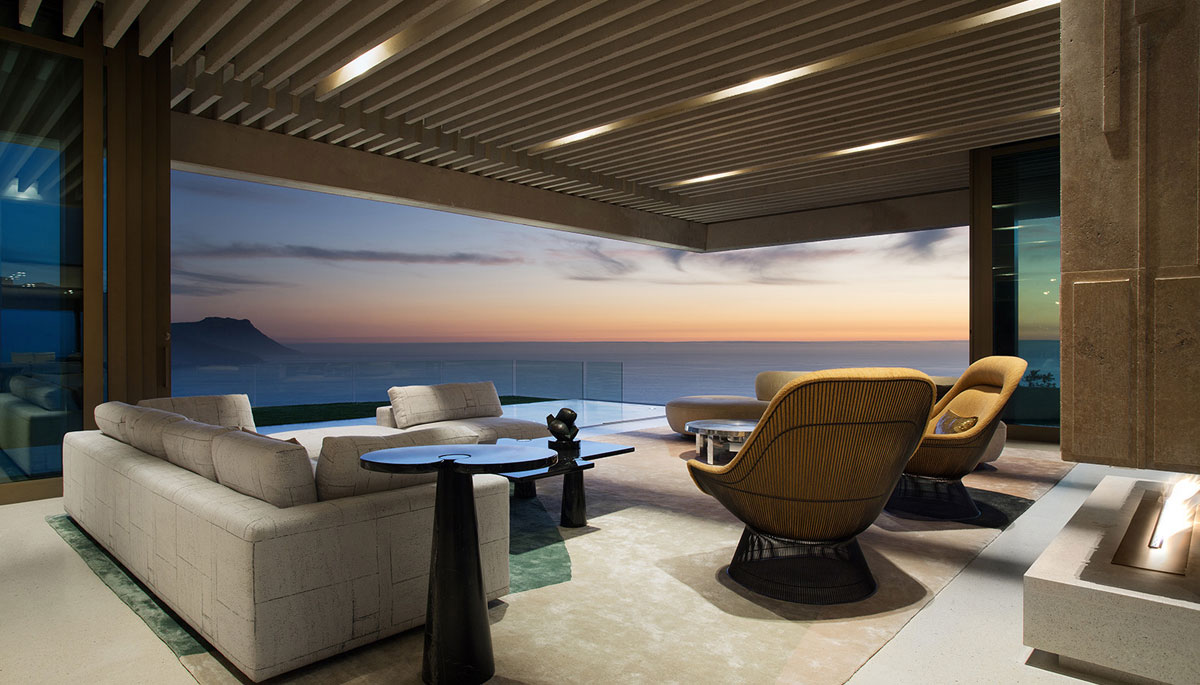
The ribbed overhang (‘soffit’), made of pre-cast concrete, allows the flow between the different living areas, where all services were organised as such to dissolve within the recesses.
The off-shutter concrete was constructed using customised white concrete, which was sandblasted to reveal a carefully selected aggregate. And, as you can imagine, this resulted in quite the robust and unprecious look!

Observing from outside, the aesthetic of the top two floors appear to be monolithic white concrete beams. Their sheer weight seems to float on light-glazed facades.
And with rather limited walls and columns around, the unencumbered views once again remain emphasised.
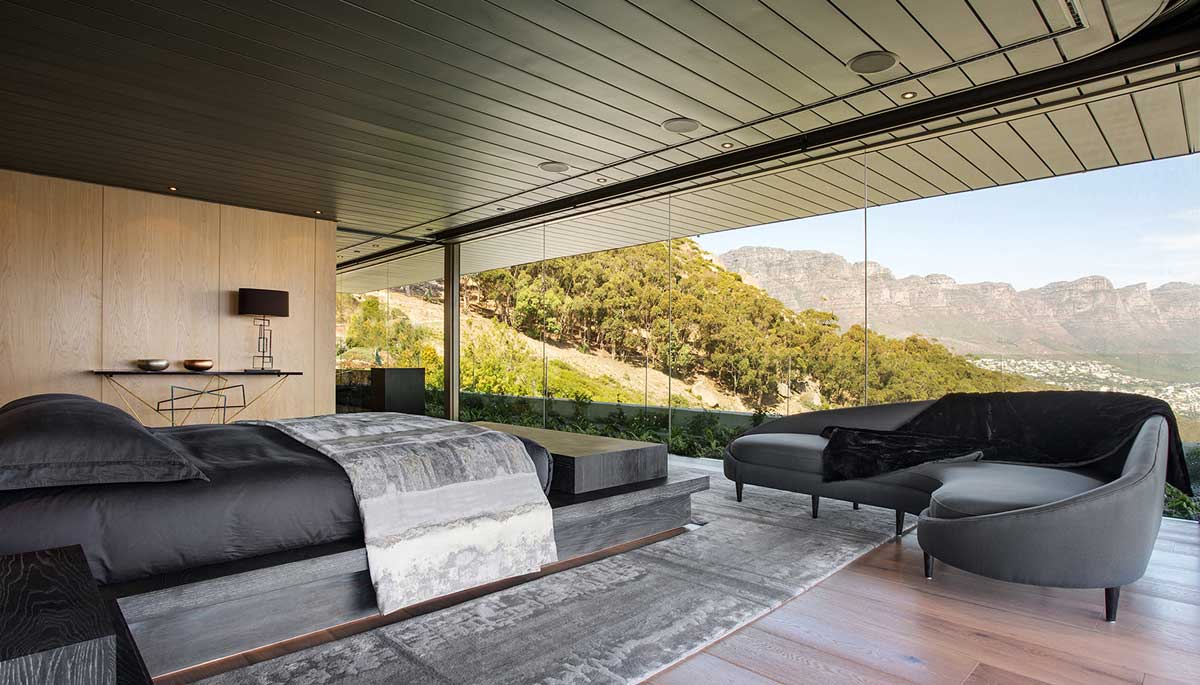
The family bedrooms, comfortably removed from the main living areas, expansive pool terrace, and garden, are strategically positioned on the uppermost level of privacy.
Set against the boundary line to increase its privacy, the main bedroom reiterates the importance of its natural mountainous surroundings, in combination with the sea views beyond.

The inner-courtyard divides the main living spaces, with its water feature ensuring a tranquil and sheltered surrounding. Meanwhile, its base is glazed to provide light below into the main garage!
For more information on this most amazing contemporary masterpiece by SAOTA, make sure to visit their website.

