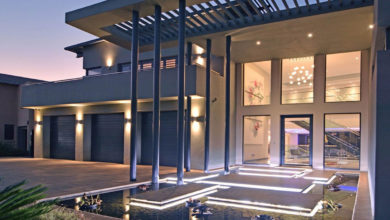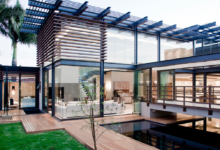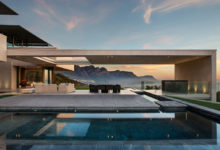
How does one construct a dramatic, memorable house, commanding a 270-degree view of Lion’s Head, Camps Bay and the Atlantic Ocean, while offering ample open plan and transparent living spaces?
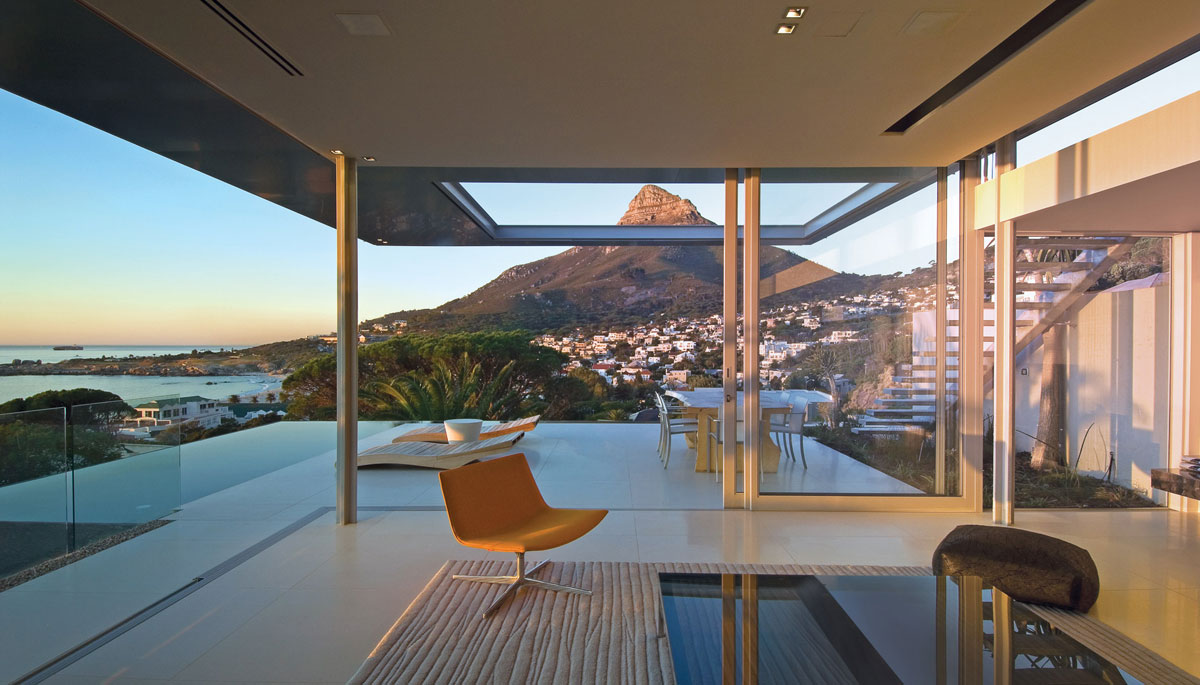
The combination of the rather unique position of the property and the client’s bespoke eye for striking contemporary design, the architects knew they were in for a challenge to create an elegant response!
A consensus was quickly reached to position the double-storey house centrally on the site – making sure that the widening towards the north (which cut the property in half) resulted in a spacious south-facing front section.
Most of the existing house on the premise was taken down, and they now needed to agree on a layout of the new main house, with its odd shape of 50m length and 20m width (at its widest point).
How does one accommodate all the rooms in the house without encouraging a dull layout, unless strong lines were chosen?!
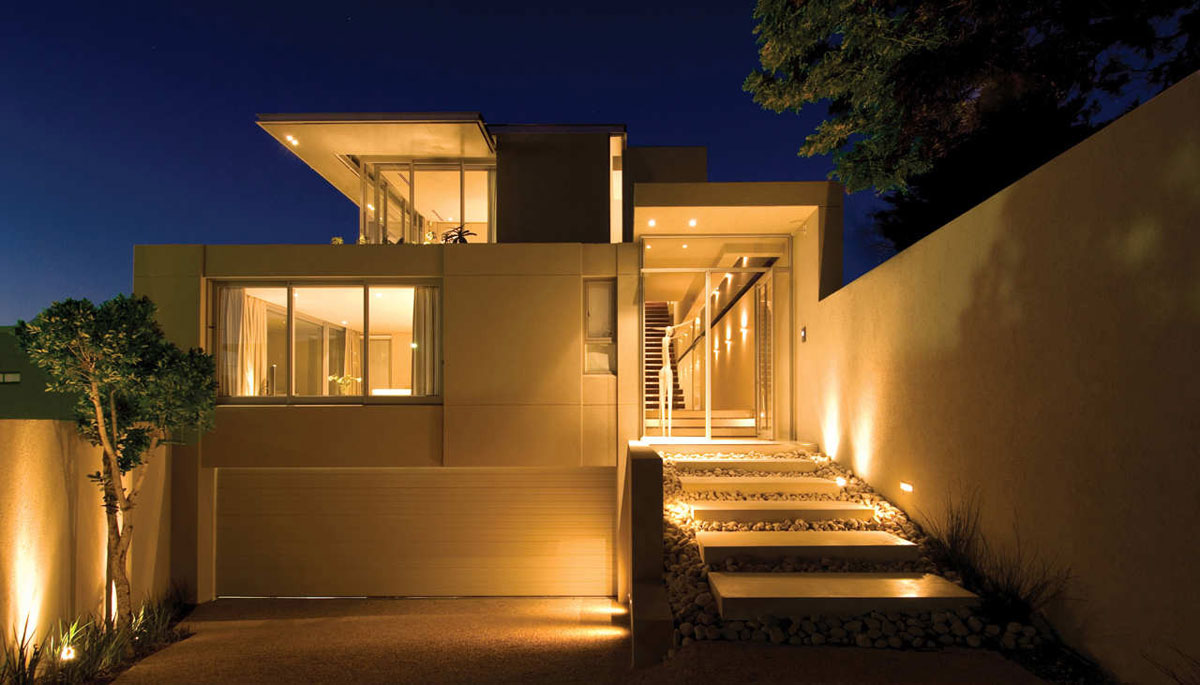
So, the central point of the whole design had to be on the Camps Bay lifestyle (and its beach!) and views of Lion’s Head.
Plus, great views were guaranteed of The Twelve Apostles and Cable Station in Cape Town as well.
In order to capitalise on those views, the design had to be in-line with the client’s request to address the issue of privacy vis-à-vis the neighbour’s property.
Therefore, a series of frameless windows ended up replacing the structure and framed views (which would have been missed otherwise).
Maximising light to the linear passage was achieved by sandblasting the entire full height glazing along the boundary, while maintaining its mountain views without ever jeopardizing the neighbours’ privacy.
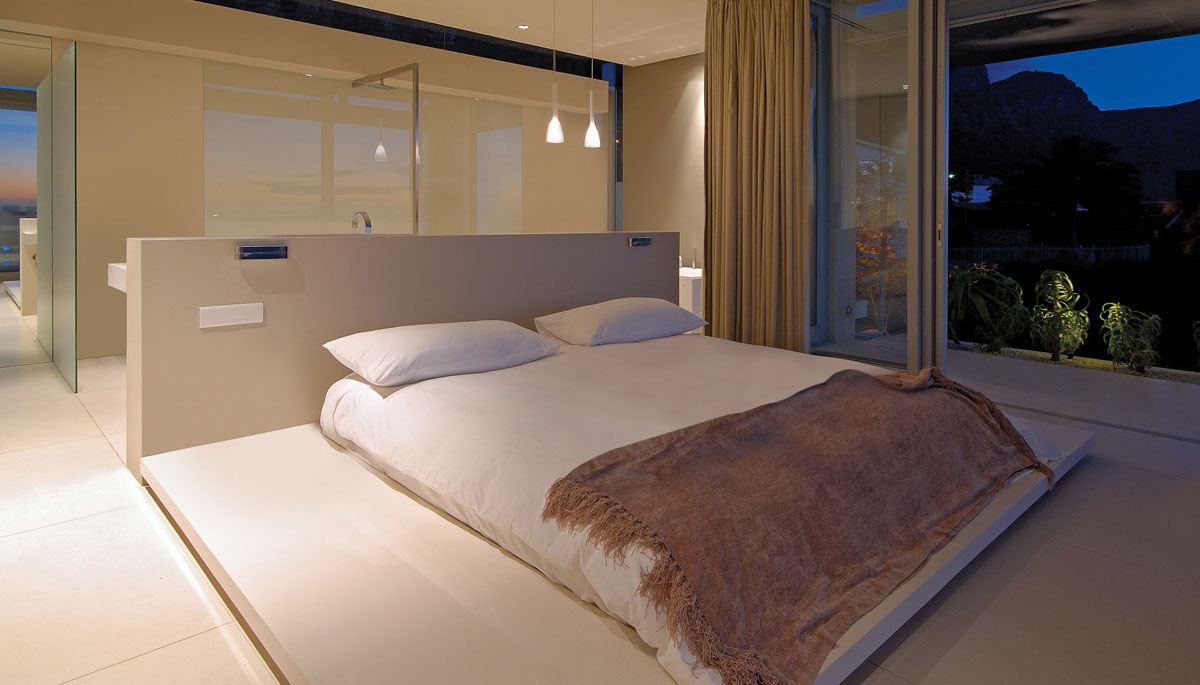
Bedroom orientation was straightforward with a sea view concentration – even though it was off the linear circulation space (which formed the rear ‘axis’ of the home) and hosted the rather dramatic staircase, overlooking the Cable Station.
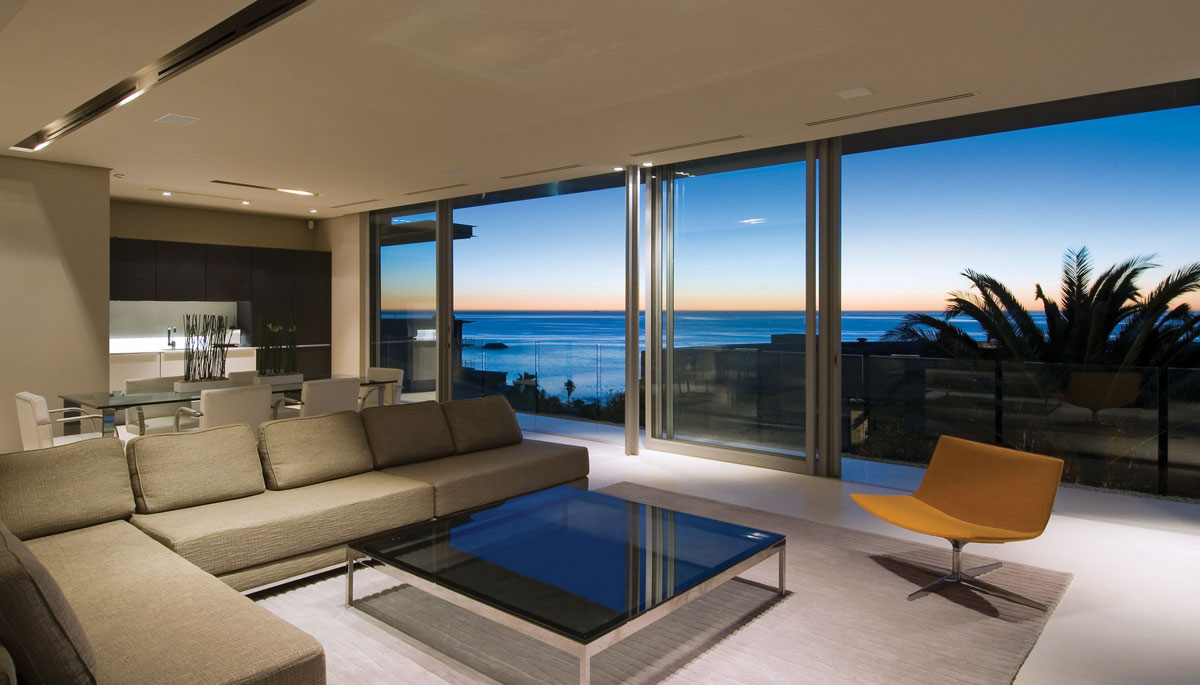
Views, views, views.
With the obvious emphasis on views given its prime location, the living spaces had to be quite transparent to take full advantage of these amazing views, while remaining connected to the (un)covered terraces!
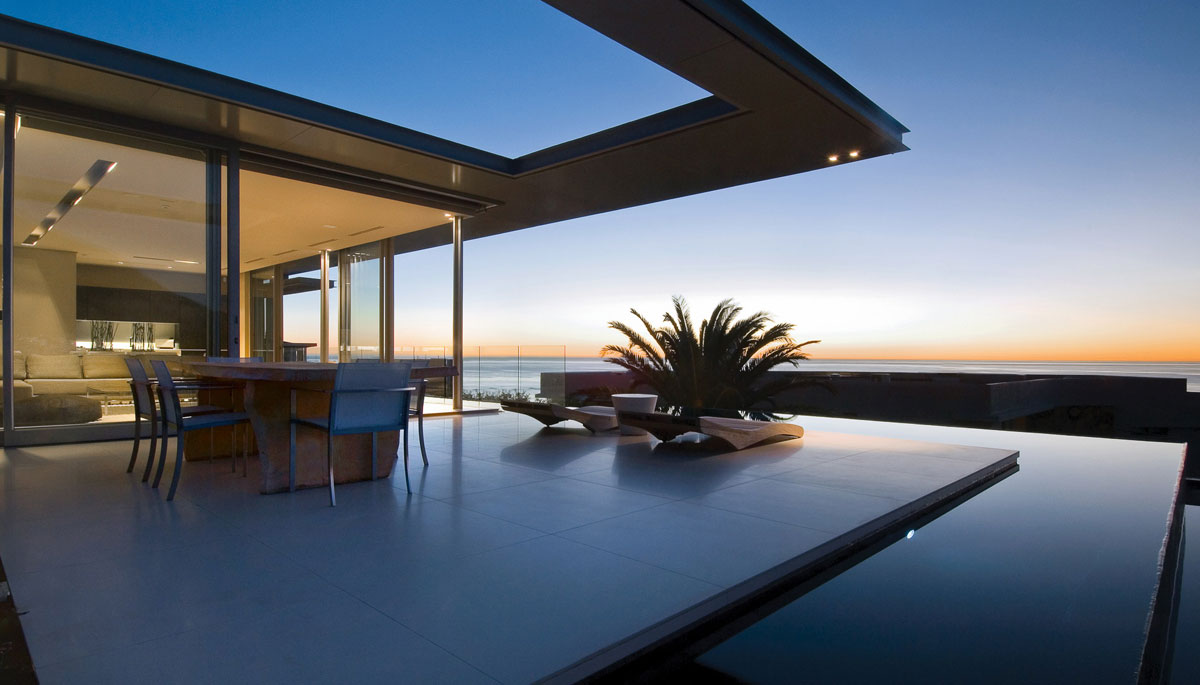
As you can see, the effect of a continued interior-to-exterior space turned out to be quite dramatic!
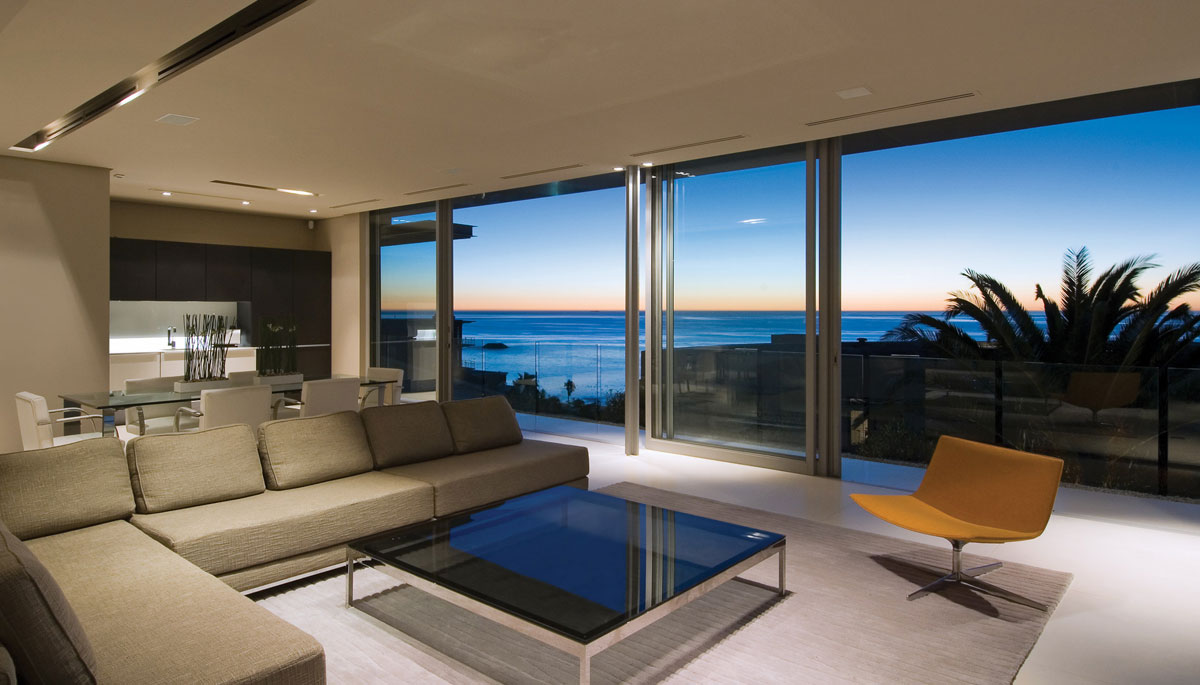
Interestingly, the steel structure of the roof over the deck actually cantilevered out of the steel-reinforced concrete of the (roof) slab, whereby a steel (ring) beam was installed to create the cut-out.
In the end, the remaining external sections of the roof were then covered with aluminium panels, and the steel section remained visible, thereby creating the illusion of it being a thin roof! However, additional reinforced concrete beams (not visible from below) helped to get that effect from the side of the roof edge.
For more information on this gorgeous First Crescent property, visit SAOTA website.

