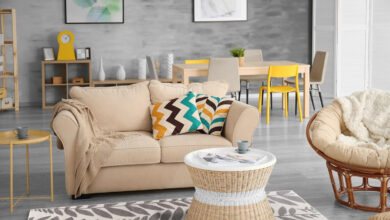
7 Top Ideas to Make Your Basement More Livable
- 1. Shed Some Light on It
- 2. Use Paint Creatively
- 3. Divide It Up
- 4. Think About Safety
- 5. Create Warmth With Rugs
- 6. Add a Bathroom
- 7. Incorporate Storage
Basements play an important role in many homes. They provide easy access to utility lines and plumbing, and they may house your HVAC system. But, basements can be more than that.
In fact, they can add space and value to the rest of your house.
So, if cobwebs and dampness spring to mind when you think of your basement, try incorporating some of these techniques to transform the lower level of your home to an attractive and functional part of the house:
1. Shed Some Light on It
If your basement is like so many others, it is probably illuminated with a few bare bulbs or maybe a fluorescent light strip. These are neither attractive or very bright. Luckily, there is a fairly easy fix to this situation: add some light fixtures.
Since many basements have lower than standard ceilings, you’ll want to avoid low-hanging ceiling fans or chandeliers that will create a hazard in the room.
Instead, look for recessed light, wall sconces, or ceiling-hugging track lights to brighten things up. A mix of lighting approaches offers varied interests and can accommodate a range of activities in a room. As with any space, make sure there is plenty of task lighting for whatever projects you will be using the basement for.
2. Use Paint Creatively
There are so many great ways to use paint in a basement that the possibilities are nearly endless. Pick lighter colors if the room tends to be naturally dark, which is common in subterranean spaces. Bold colors can make a statement and add warmth to it instead.
Floors can benefit from a splash of color, too. If you have a smooth concrete floor surface, you might choose to paint or stain it instead of adding carpeting. There are also incredibly durable epoxy finishes that are perfect for basement workrooms.
Low basement ceilings are another feature that a fresh coat of pale paint can help freshen up. Even if you decide against covering the rafters, choosing a solid light color can help ductwork and wiring blend in with the surroundings and give it a more finished appearance.
3. Divide It Up
Utility areas and living spaces often exist side by side in basements. Use curtains, screens, or even a living wall to divide them into separate areas.
Using ceiling mounted rods, curtains can be hung across even large openings. They work to create separation as well as soften walls and give a welcoming appearance.
Screens and mobile living wall systems are freestanding, so you have added flexibility. This allows you to move them around to recreate living and workspaces as needed.
4. Think About Safety
Any time you are planning a living area space in your basement, whether it is an art studio or a workroom, safety should come first.
Basic safety measures need to be kept in mind as you work to bring the space up to standard. This will probably mean adding some electrical outlets and safety devices like smoke alarms.
Something that can be easily overlooked is proper egress windows. Basement living spaces must have an easy way out in the case of an emergency and many traditional basement windows do not fit the bill. If your home’s lowest level is substantially underground, you may need to have window wells added to the outside of your foundation to make this work. They create clear space and drainage around the outside of your window so that light can get in and you can get out.
5. Create Warmth With Rugs
Basement floors can be chilly and damp.
Adding area rugs is a simple way to create warmth without having to worry about moisture damage to wall-to-wall carpeting.
If you are adding flooring over the concrete slab, make sure you include a moisture barrier to help avoid that issue.
6. Add a Bathroom
Bathrooms are often not a standard feature in basements. But, there is no reason you can’t add one if you have the proper tools and information.
When the bathroom will be located below ground level, you will need to have a sewage pump to take water and effluent to the sewer or septic outlet lines. There are some models that can be incorporated directly under a toilet, so you don’t have to break up the floor.
If you think you may want to add a wet bar or kitchenette to the basement down the road, consider planning for that water capacity when you add the pump.
7. Incorporate Storage
Even if you don’t finish your basement, it can be a great place for storage.
Using racks, shelving, and hooks, you can create a customized storage room that is convenient and accessible. And if you’ve even climbed in and out of an attic carrying storage items, you know how important that it.
Basements are often underutilized areas of the home. They can quickly become catch-alls for discarded or unused toys, tools, and equipment. It doesn’t take much to take that overlooked room into useable and liveable space.
Image Cred: Loveproperty.com






