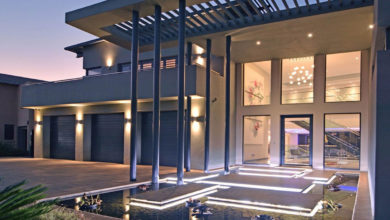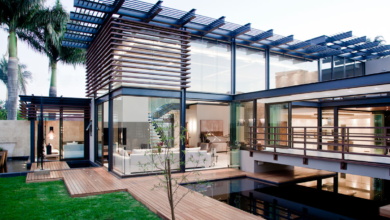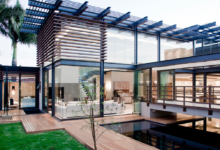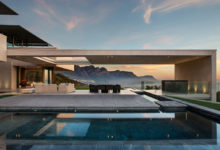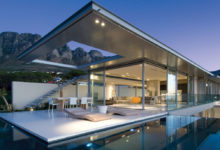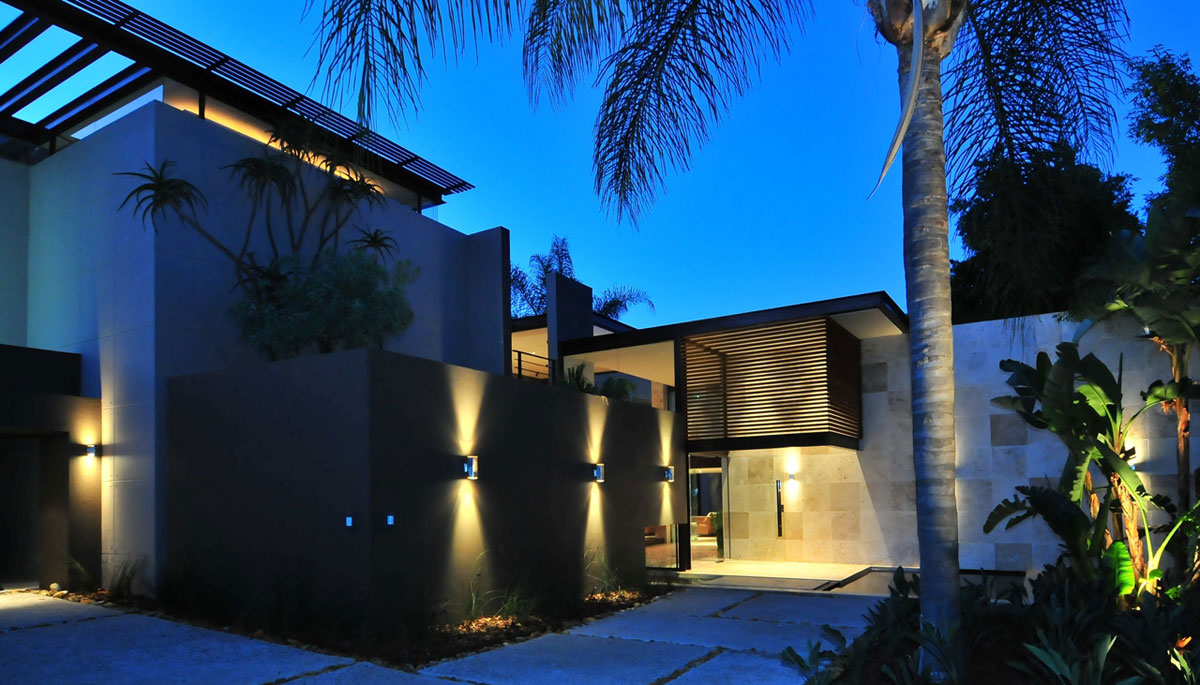
Morningside House by Nico van der Meulen Architects
Ready for a Bold, Ultra-Modern & Contemporary Lifestyle?
Here’s another modern Nico van der Meulen Architects creation where his team was called in for a total renovation of this 1960’s house, which is located in a prime area in a quiet, upscale cul-de-sac of Johannesburg, and taking it into the 21st century.

As you come along the now aggregate driveway with broken rocks in the joints, as well as the geometrical garden all around, the added atrium with a moat and waterfall feature at the entrance will take your breath away!
This moat actually extends all the way around the dining room, below the extended wing wall, which has an oversized glass pivot door as the front entrance door.
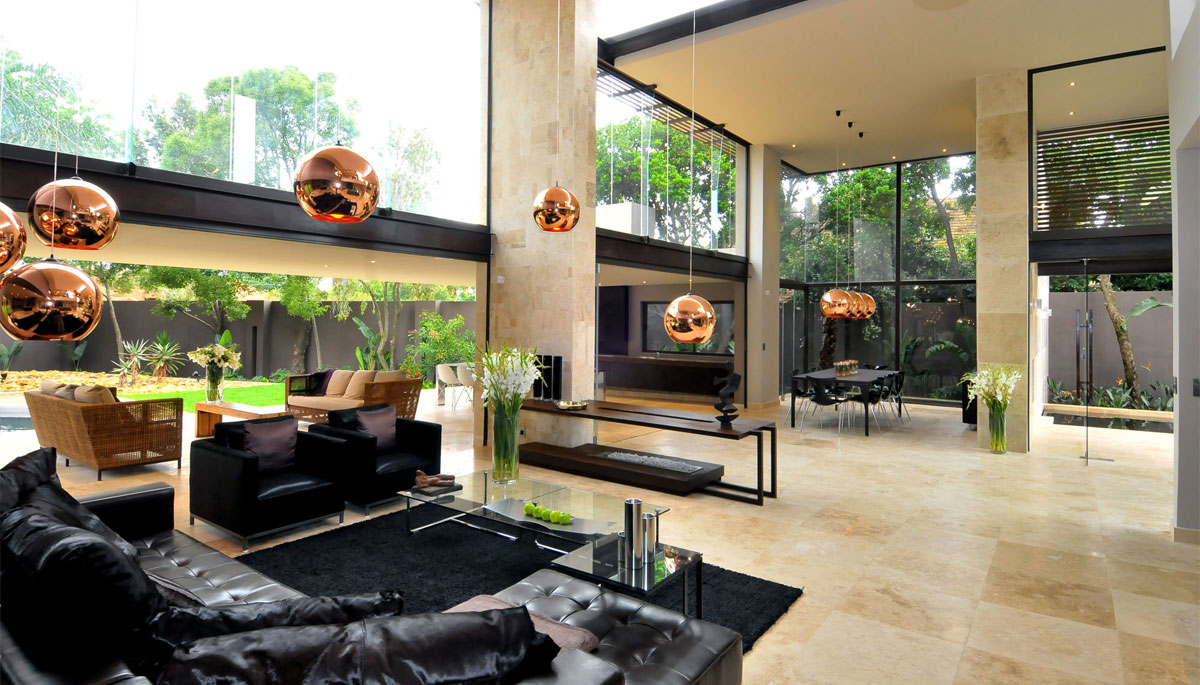
Upon entering this gorgeous home, you arrive at the open-plan, double-volume living area, which includes a couple of lounges, spacious dining area and large kitchen, all of which open up onto the 13m by 6m lanai, which is suspended via one corner from an extensive, two-storey high beam, that runs over the pool and connects with the timber-decked lanai across the house.
What an excellent idea as it doubles the space available while entertaining on those enjoyable South African summer evenings!

By now, you will have noticed the opulent and most recent interior decor trends, and specifically, the spherical copper lamp shades throughout, which were designed by the world-renowned designer, Tom Dixon. The copper mirror balls were meant to give it a dynamic layer in the double-volume space, while the lights’ height variations ought to attract intimacy, hereby making the area more relaxed.
The correct placement of the different sets of furniture into small pockets of activity was an excellent touch, as it aimed to promote an interactive family life.

The living areas and lanai are separated by a sizeable glass wall, which completely folds away and opens the area into one huge living space. The other lounge flows into the garden, while the dining section opens up towards the moat.
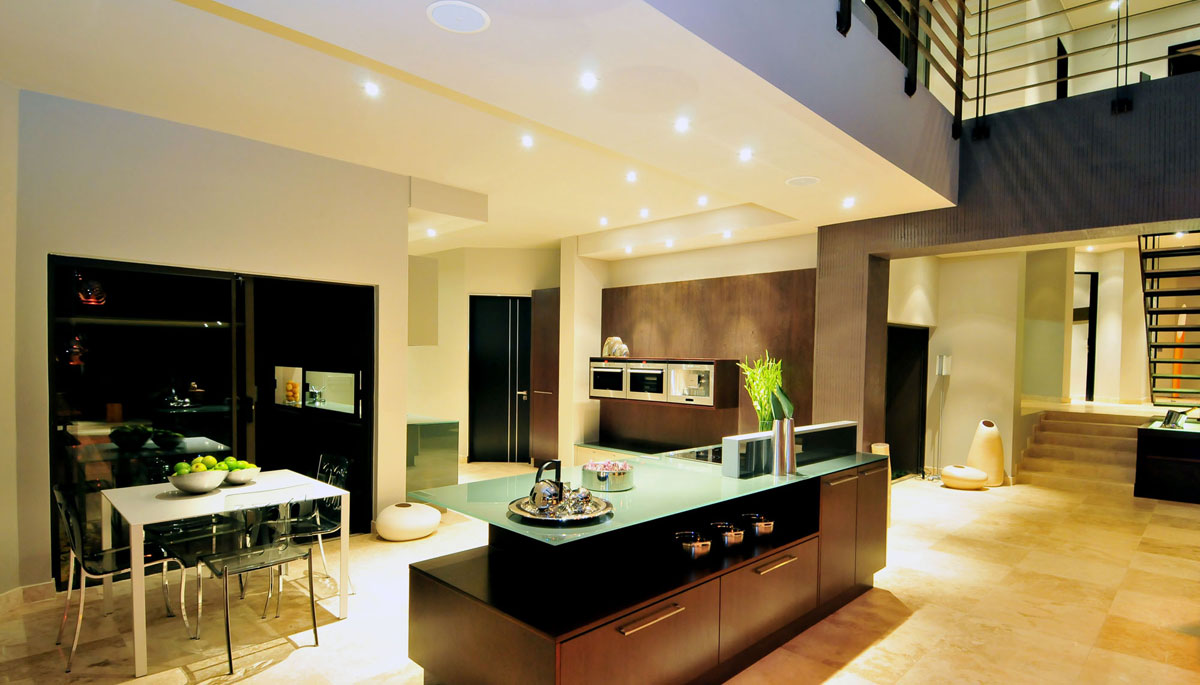
The open-plan kitchen has an unobstructed front seat view of the living area, lanai, as well as pool and garden, while the additional kitchen leads to the double garage, double staff quarters at the rear of the house.
Only a few steps higher than the living area, we enter into the study, which interconnects to the garage. Furthermore, there’s a guest toilet located in between the home theatre and guest bedroom, both of which open onto the garden via aluminium sliding doors. The staircase comprises a floating steel, stone and glass construction, leading up to the pyjama lounge on the upper floor.
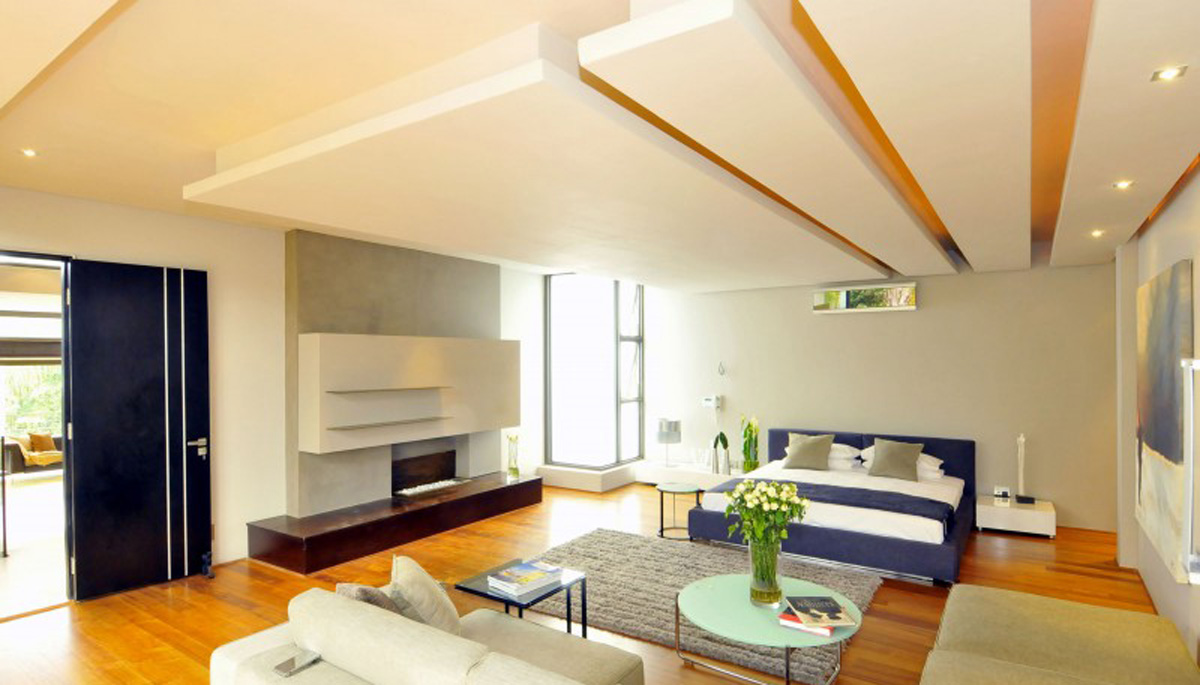
From there, one can reach the children’s bedrooms (each with its own dressing area, and north-facing en-suite bathroom), as well as the main suite. The latter being quite the oversized space with its own gas fireplace & spacious lounge area, and provides both bedroom and bathroom with access to a balcony, thereby creating an overall al fresco experience.

Notice how all the corners in this area are without columns, adding to a floating roof effect!

For more information on this gorgeous Morningside property, visit Nico Van Der Meulen.

